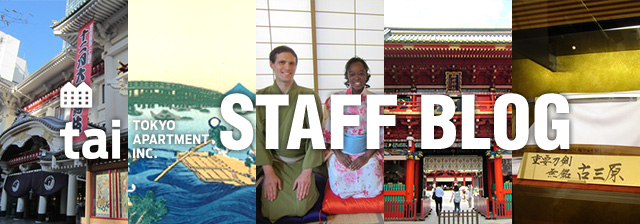STAFF BLOG
Tokyo Metropolitan Teien Art Museum
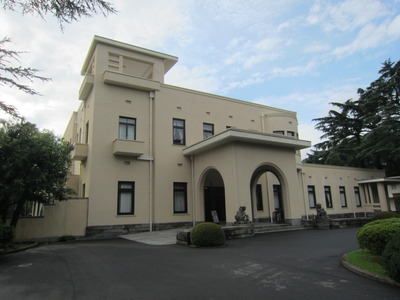
I'm very delighted to introduce the museum which used to be a residence of Prince Asaka in Shirokanedai. The former Prince Asaka residence, whose overall design was executed by the Imperial Household Ministry's Construction Bureau and whose main rooms were designed by French interior artist Henri Rapin, was completed in April 1933 - and thus it was that a piece of Art Deco architecture esteemed all over the world came to appear in Tokyo's Shirokanedai. The members of the Asaka collateral branch of the Imperial family lived in the building until 1947, when they lost their Imperial status.
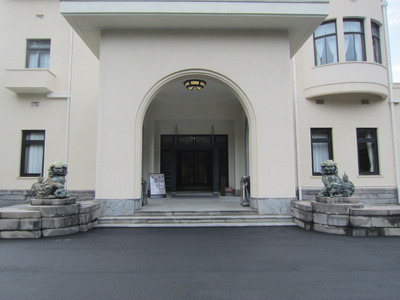
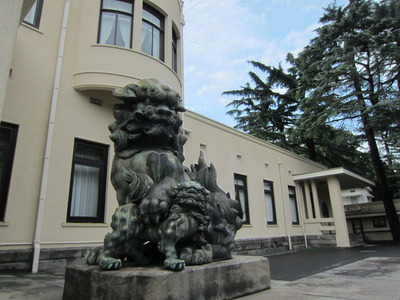 Subsequently, between 1947 and 1954, the building was used as the public residence of Shigeru Yoshida, Foreign Minister and then Prime Minister.
Subsequently, between 1947 and 1954, the building was used as the public residence of Shigeru Yoshida, Foreign Minister and then Prime Minister.
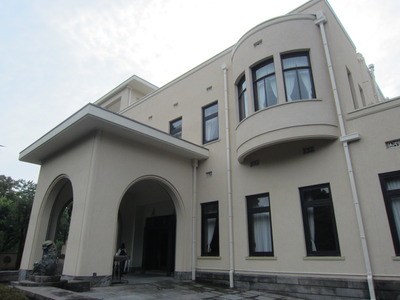 From 1955 until the renovation of the Government Guesthouse in Akasaka in 1974, it served as a guesthouse for state and government guests. In 1981, the land and building became the property of Tokyo Metropolitan Ward, and on 1 October 1983, the building was opened to the public as the Tokyo Metropolitan Teien Art Museum.
From 1955 until the renovation of the Government Guesthouse in Akasaka in 1974, it served as a guesthouse for state and government guests. In 1981, the land and building became the property of Tokyo Metropolitan Ward, and on 1 October 1983, the building was opened to the public as the Tokyo Metropolitan Teien Art Museum.
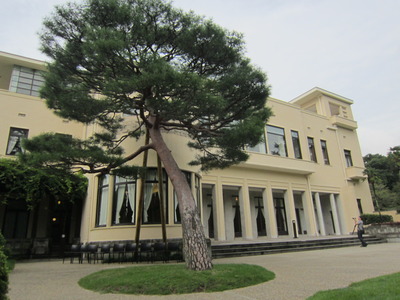
In 2015, in recognition of the superlative craftsmanship on display therein which provides an invaluable resource for education about Art Deco, the building was designated as one of the Japanese nation's Important Cultural Properties.
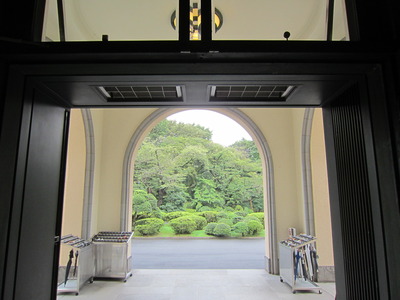
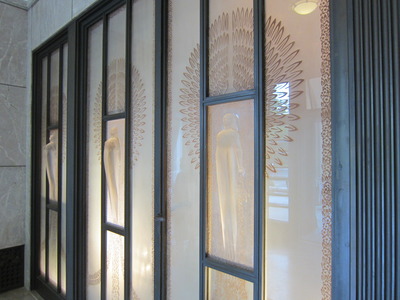 Front Entrance Hall :
Front Entrance Hall :
The glass relief doors were especially designed for the residence by Rene Lalique. Created with pressed glass, the doors feature a motif of a standing female figure with spread wings.
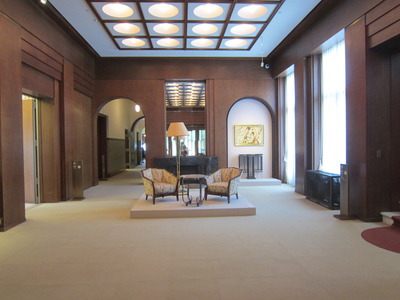 Great Hall :
Great Hall :
The elegant walnut panelling on the walls of the Great Entrance Hall sets the tone for this spare, stately space.
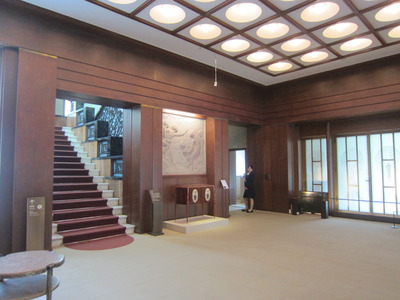
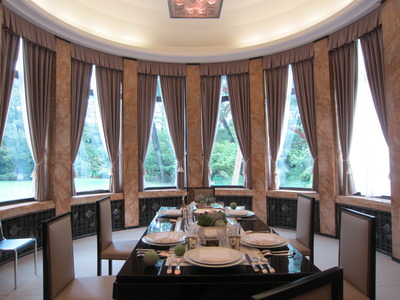 The Great Dining Hall can be separated off from the Salon juxtaposing it using the sliding doors set with silver-frost etched glass by Max Ingrand.
The Great Dining Hall can be separated off from the Salon juxtaposing it using the sliding doors set with silver-frost etched glass by Max Ingrand.
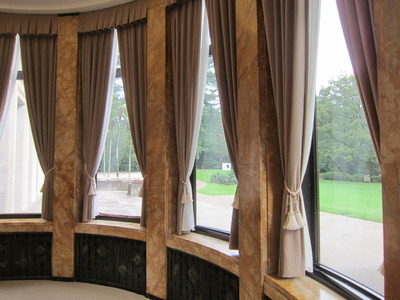
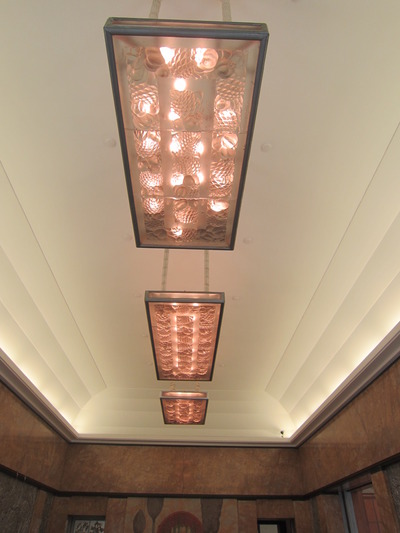
The room was designed to be used for holding dinner parties for guests, and this fact is reflected in the fruit motifs used in the Rene Lalique lighting fixture, entitled "Pineapples and Pomegranates".
Main Staircase :
Three different kinds of marble are used for the steps, the panelling and the handrail, including bianco carrara stone. The design of the handrail features the characteristic Art Deco zigzags, and the metal fixings are made from oxidised bronze.
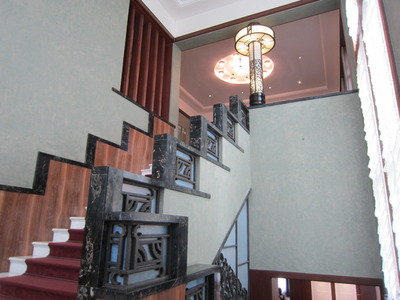
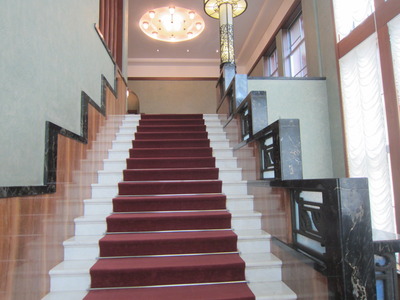
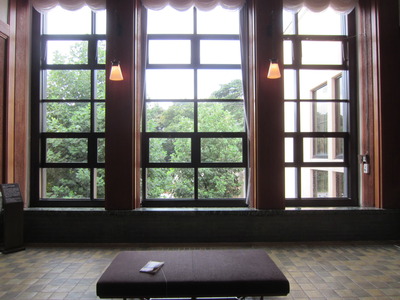 North Room
North Room
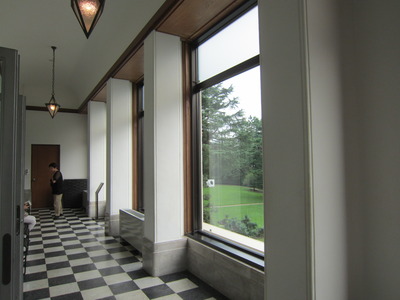 Veranda
Veranda
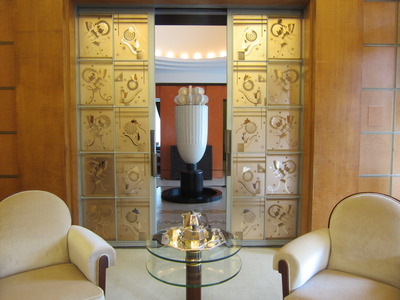 Salon
Salon
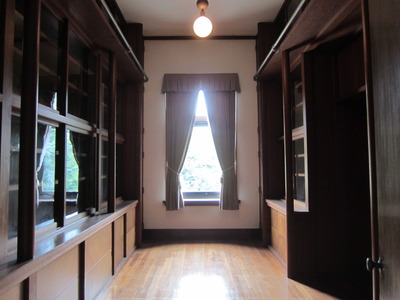 Library
Library
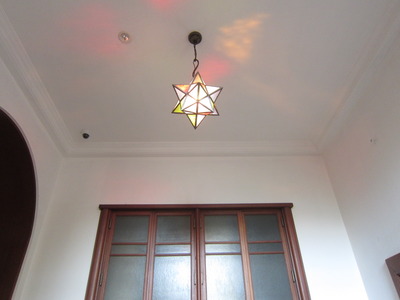
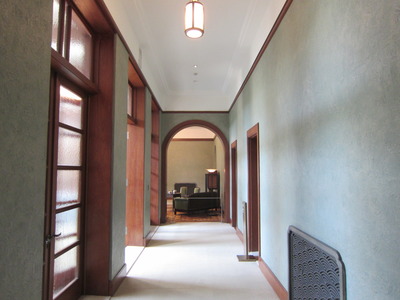
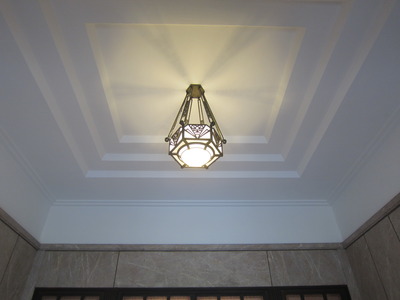
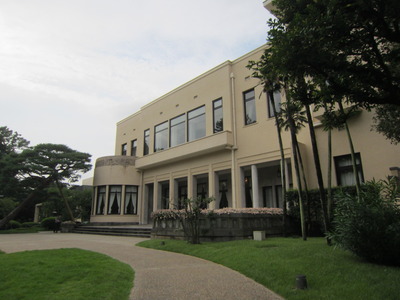
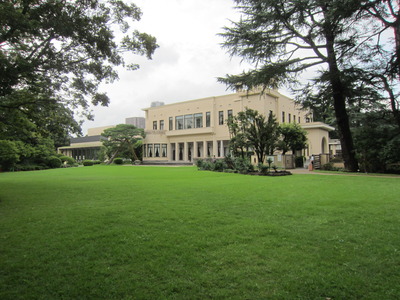
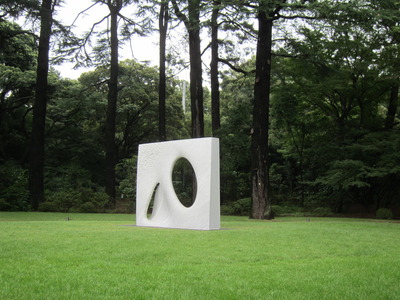 Work by Kan Yasuda
Work by Kan Yasuda
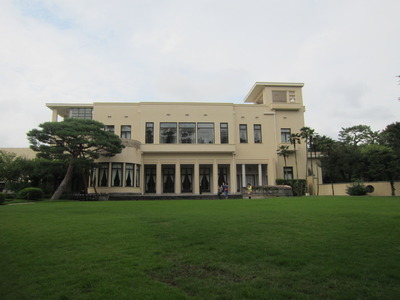
To see more information
www.teien-art-museum.ne.jp
Thank you.
*Original text quoted from the brochure issued by the museum.
Seiya Kato
Categories
- Customer Interviews(11)
- Details of 'Highly recommended' List(98)
- Tokyo Culture Guide(61)
- Staff Diary(10)
Recent posts
- OKETA art collection show @Spiral Gallery
- Roppongi Crossing @Mori Art Museum
- Dumb Type @Artizon Museum, Tokyo
- Louis Vuitton meets Yayoi KUSAMA @ Harajyuku, Tokyo
- Egon Schiele Exhiibtion @ Tokyo Metropolitan Art Museum,Tokyo
- Marunouchi Street Gallery @Marunouchi 丸の内, Tokyo
- PICASSO and His Time @ The National Museum of Western Art, Tokyo
- Lee Ufan 李禹煥 @ The National Art Center, Tokyo
- Morimura Yasumasa 森村泰昌 Exhibition @ ARTIZON MUSEUM
- The mound of MASAKADO: 平 将門 @ Otemachi, 大手町 Tokyo
Calendar
April
| M | Tu | W | Th | F | Sa | Su |
|---|---|---|---|---|---|---|
| 1 | ||||||
| 2 | 3 | 4 | 5 | 6 | 7 | 8 |
| 9 | 10 | 11 | 12 | 13 | 14 | 15 |
| 16 | 17 | 18 | 19 | 20 | 21 | 22 |
| 23 | 24 | 25 | 26 | 27 | 28 | 29 |
| 30 |
Archive
- April 2023
- March 2023
- February 2023
- January 2023
- November 2022
- October 2021
- September 2021
- August 2021
- July 2021
- June 2021
- February 2021
- November 2020
- October 2020
- August 2020
- February 2020
- December 2019
- October 2019
- July 2019
- June 2019
- May 2019
- April 2019
- March 2019
- February 2019
- February 2018
- September 2017
- August 2017
- July 2017
- February 2017
- January 2017
- December 2016
- November 2016
- October 2016
- September 2016
- August 2016
- July 2016
- June 2016
- May 2016
- April 2016
- March 2016
- February 2016
- January 2016
- December 2015
- November 2015
- October 2015
- September 2015
- August 2015














